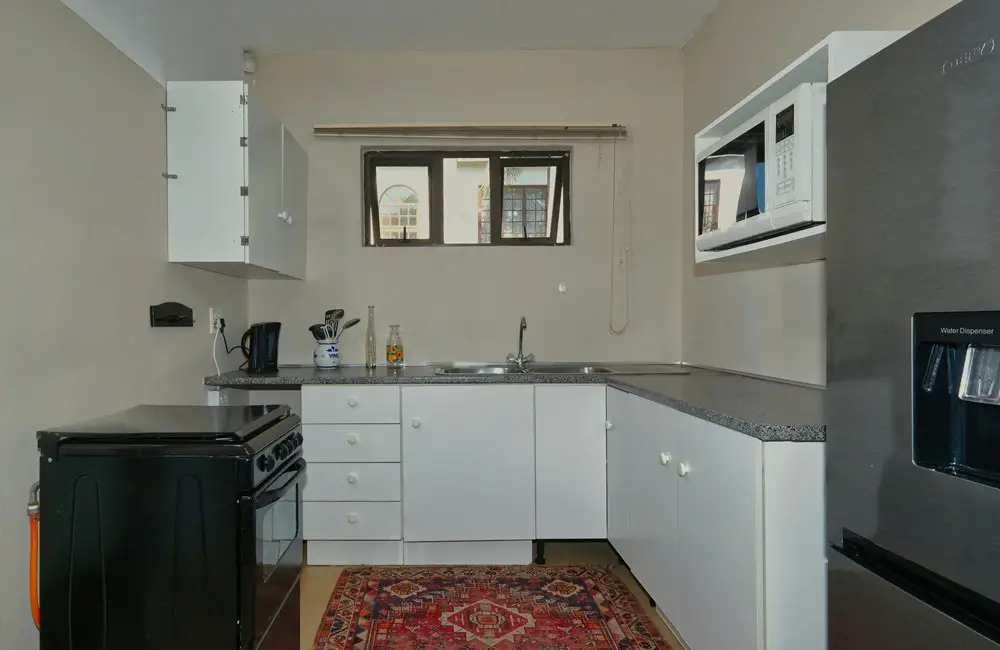Maximizing a small kitchen can be a challenge, but with the right design ideas, you can transform it into a stylish and functional space.
Whether you’re working with limited square footage or just want to make the most of what you have, this post will share 28 adorable small kitchen ideas that will help you create a space that’s both beautiful and practical.
From clever storage solutions to creative design tricks, these ideas will prove that size doesn’t have to limit your kitchen’s potential. Let’s explore these small kitchen hacks that pack big style!
1. Incorporate Open Storage
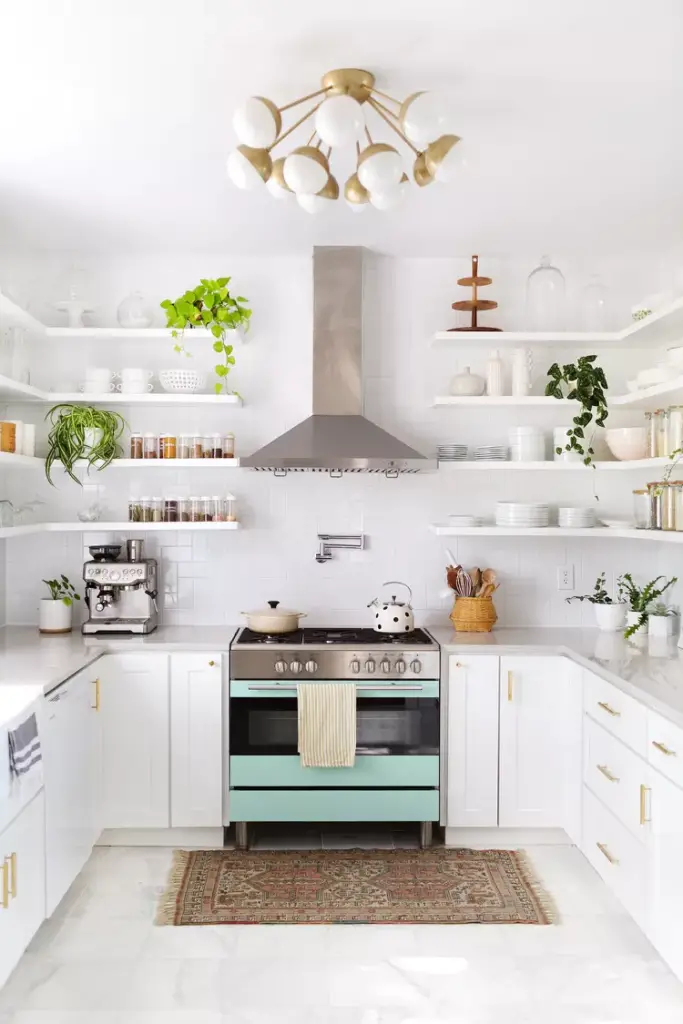
One of the best ways to optimize a small kitchen is by using open shelving in place of traditional upper cabinets. Open storage helps maintain a sense of openness while making items easily accessible. The key is to keep the shelves organized and stylish, so they don’t add clutter. Consider using matching containers or decorative storage solutions to maintain a cohesive, clean look. This approach can turn everyday kitchenware into a visual asset, like in the charming space from A Beautiful Mess.
2. Include Under-Cabinet Lighting
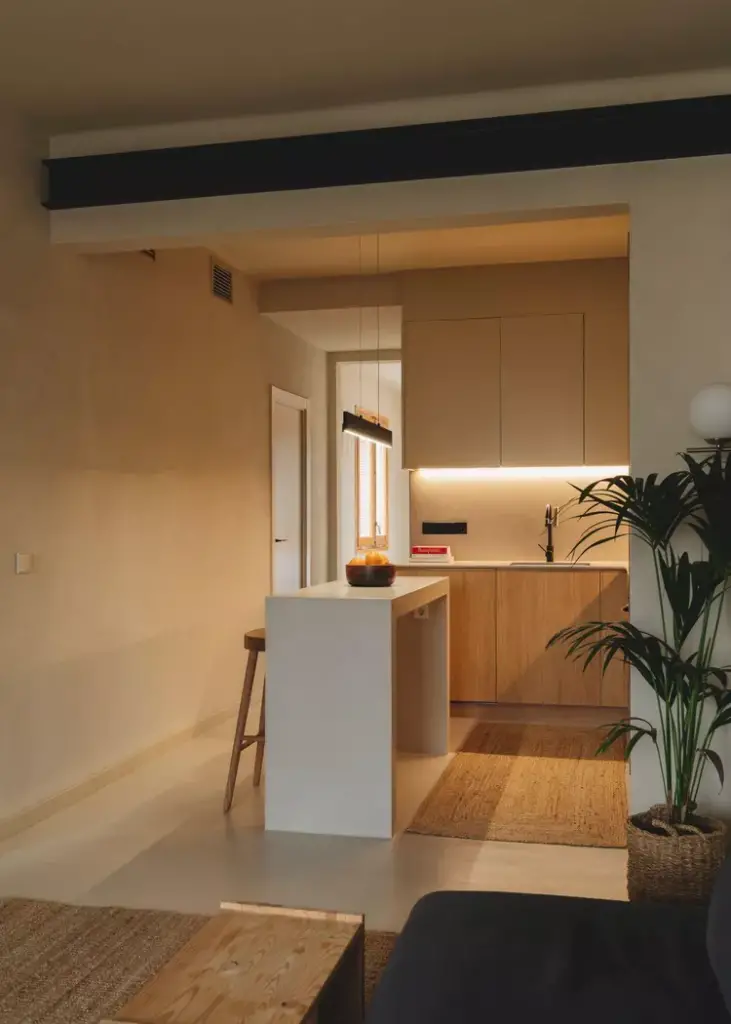
Good lighting plays a significant role in maximizing the functionality and ambiance of a small kitchen. Under-cabinet lighting, such as LED strip lights, provides an ambient glow while also illuminating countertops for practical use. This lighting solution can help highlight key areas in the kitchen, adding both warmth and visibility, as seen in the kitchen designed by Fantastic Frank.
3. Skip the Island
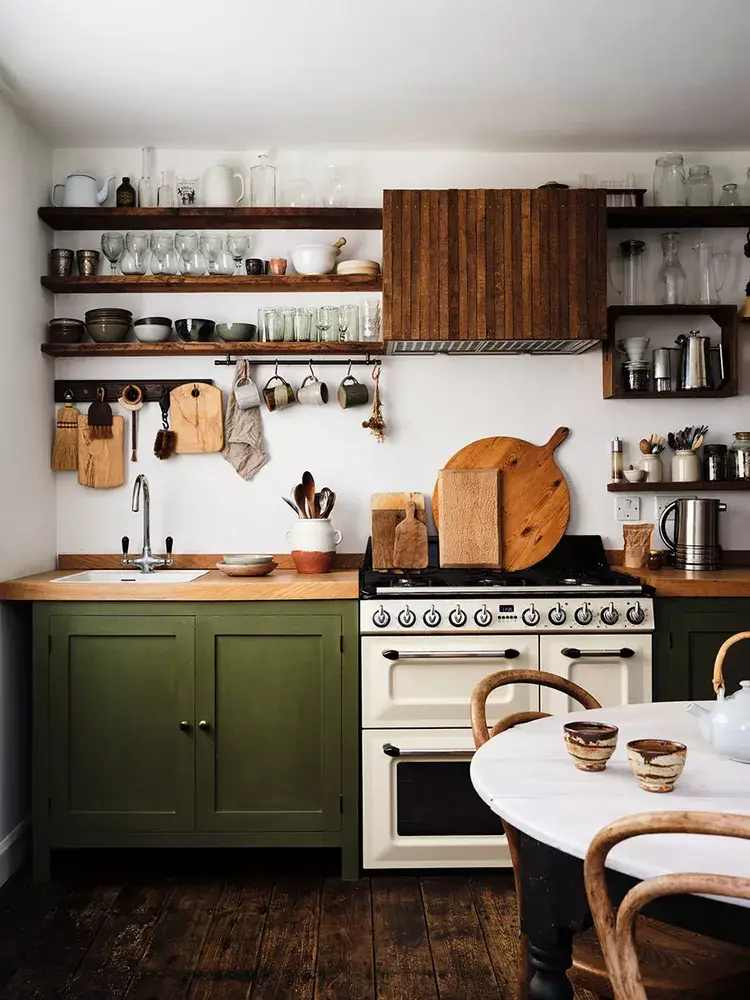
In smaller kitchens, it’s often better to skip the bulky island and opt for a more streamlined alternative. A round bistro table with chairs, as shown in the rustic space from Lobster and Swan, preserves valuable floor space while still offering room for dining or meal preparation. This solution promotes a smooth flow in the kitchen without compromising its functionality.
4. Try a Decorative Backsplash
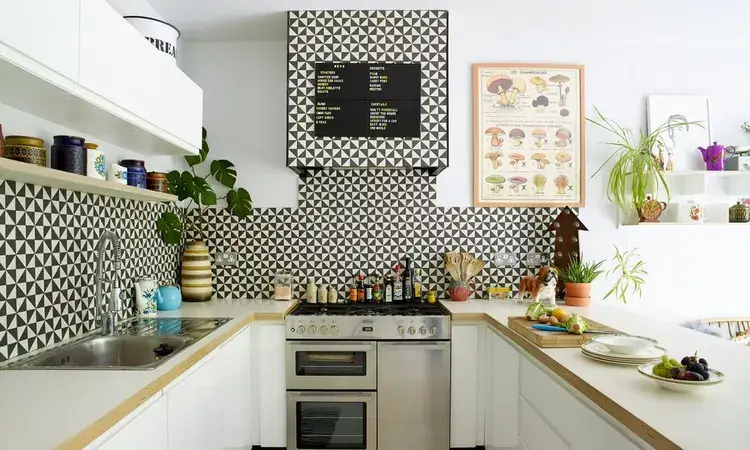
A graphic or decorative backsplash can breathe life into a small kitchen, adding personality and style. Using bold tiles or patterns, like the geometric backsplash designed by Emilie Fournet Interiors, can help define the cooking area and serve as a striking focal point. This approach works especially well in open-concept spaces, where the kitchen is part of a larger living area.
5. Install a Corner Banquette

Banquette seating is an excellent way to utilize space efficiently in a smaller kitchen. A corner banquette, tucked beneath a window, creates a cozy nook while also providing additional seating. This design, as seen in the galley kitchen by Georgia Zikas Design, maximizes functionality by offering both dining space and a comfortable place to relax.
6. Make It Multifunctional
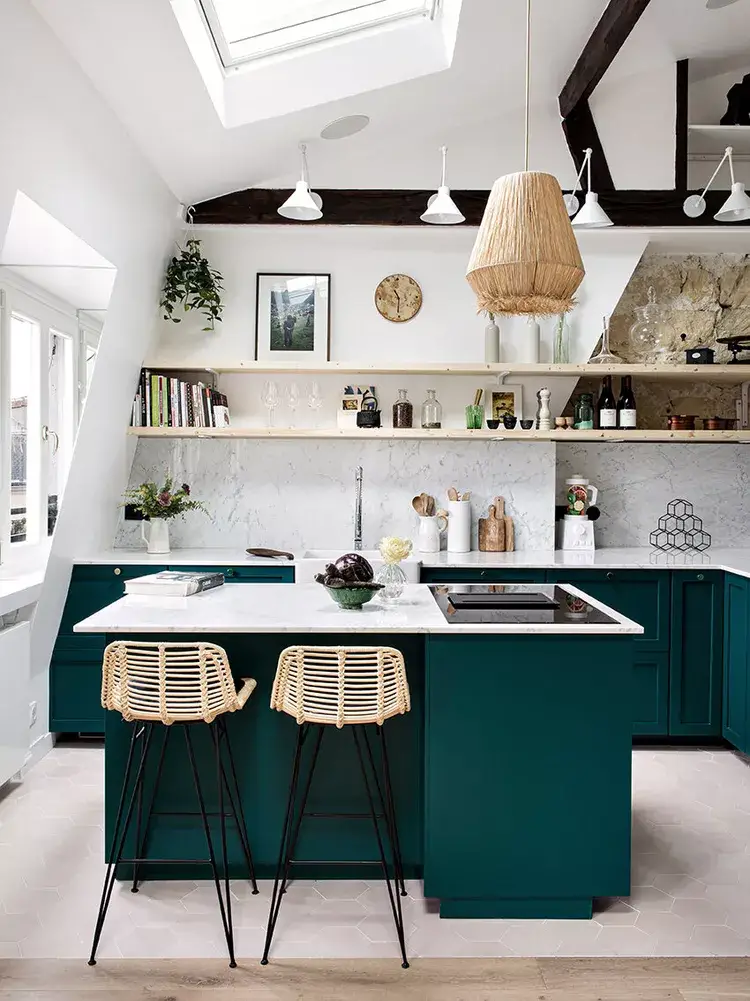
In a small kitchen, every piece of furniture or fixture should serve multiple purposes. A multifunctional kitchen island, such as the one designed by Space Factory, can feature a sink or stovetop on one side and seating on the other. This layout is perfect for compact spaces, allowing you to prepare meals and entertain guests without taking up too much room.
7. Consider Window Treatments
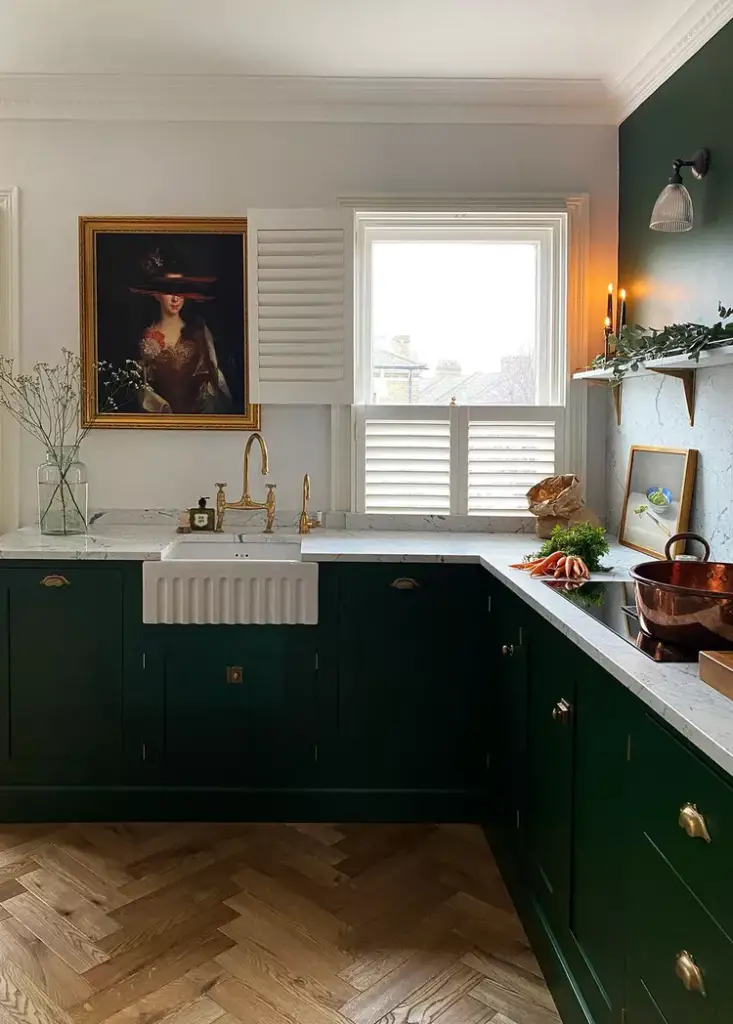
In smaller kitchens, it’s important to keep window treatments simple and practical. Roller shades, blinds, or wooden shutters, as seen in the design from deVOL Kitchens, provide privacy and shade while maintaining an airy, open feel. These minimalist treatments won’t overwhelm the space and will help preserve natural light.
8. Use Vertical Space
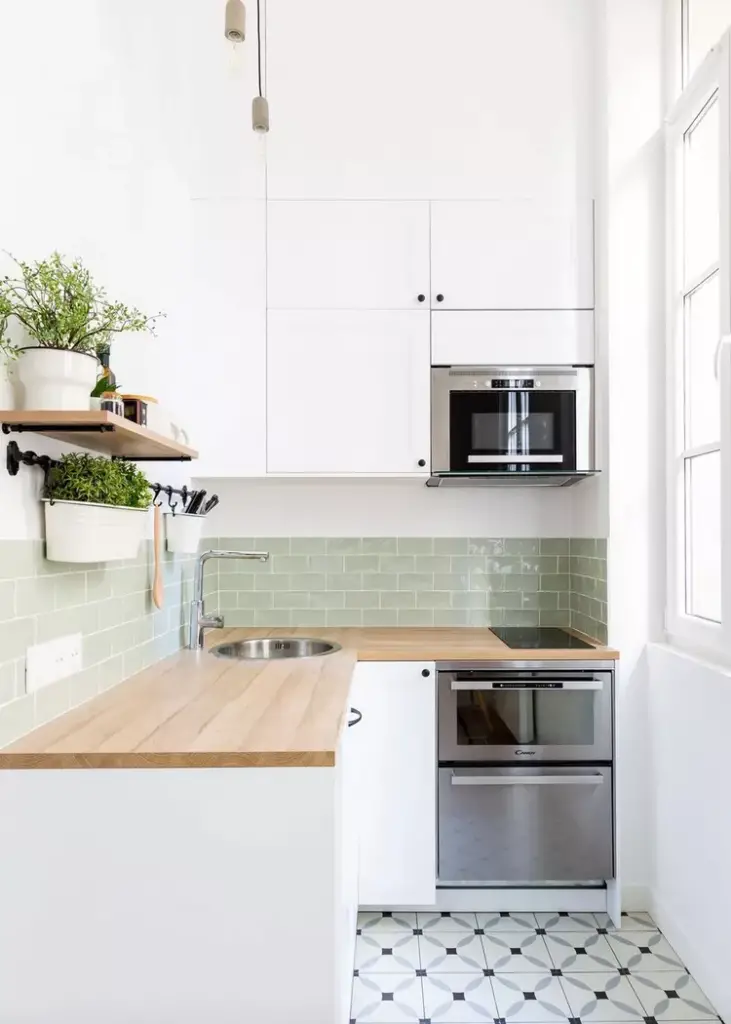
Make the most of your small kitchen by utilizing vertical space for storage. Wall-mounted shelves or racks can hold herbs, utensils, or other kitchen essentials, helping to keep countertops clear. Neva Interior Design’s vertical herb garden in this Paris kitchen demonstrates how vertical storage solutions can add both functionality and charm to a compact space.
9. Use a Light Palette
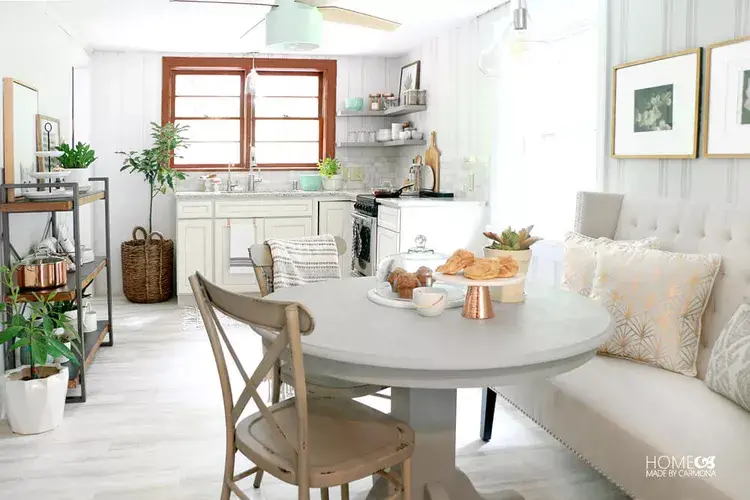
Light, neutral colors like white, cream, beige, and gray can make a small kitchen feel more open and airy. By choosing a light palette, as demonstrated in the L-shaped kitchen by Ursula Carmona of Home Made By Carmona, the space will appear larger and more cohesive, blending seamlessly with adjacent rooms and creating a calm, inviting atmosphere.
10. Accent With Bold Floor Tiles
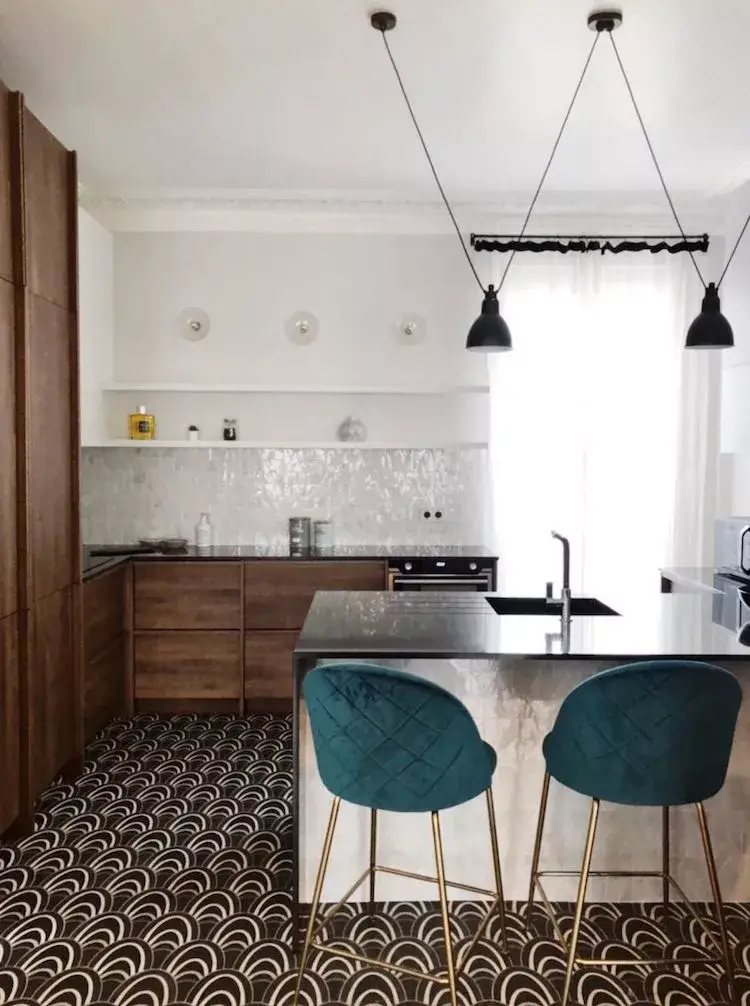
Bold, graphic floor tiles can add excitement to a small kitchen without overwhelming the space. A striking pattern, like the black-and-white tiles designed by Caroline Andreoni Interior Design, can create visual interest while keeping the rest of the kitchen decor minimalist. The dramatic floor tiles energize the space and provide a stylish foundation for the room.
11. Hang Floating Shelves
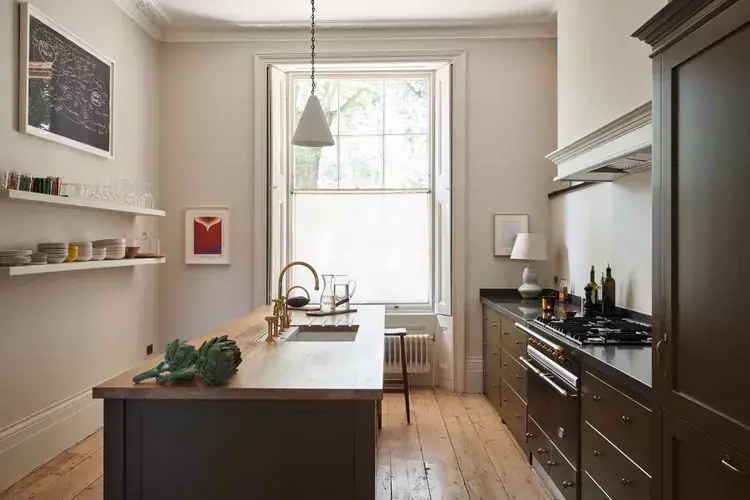
Floating shelves are an ideal storage solution for smaller kitchens. These shelves, which don’t take up floor space, can be used to store dishes, glasses, or decorative items, enhancing the kitchen’s storage capacity without creating clutter. This classic design from deVOL Kitchens demonstrates how floating shelves can be incorporated seamlessly into a small kitchen.
12. Choose Lacquered Cabinetry
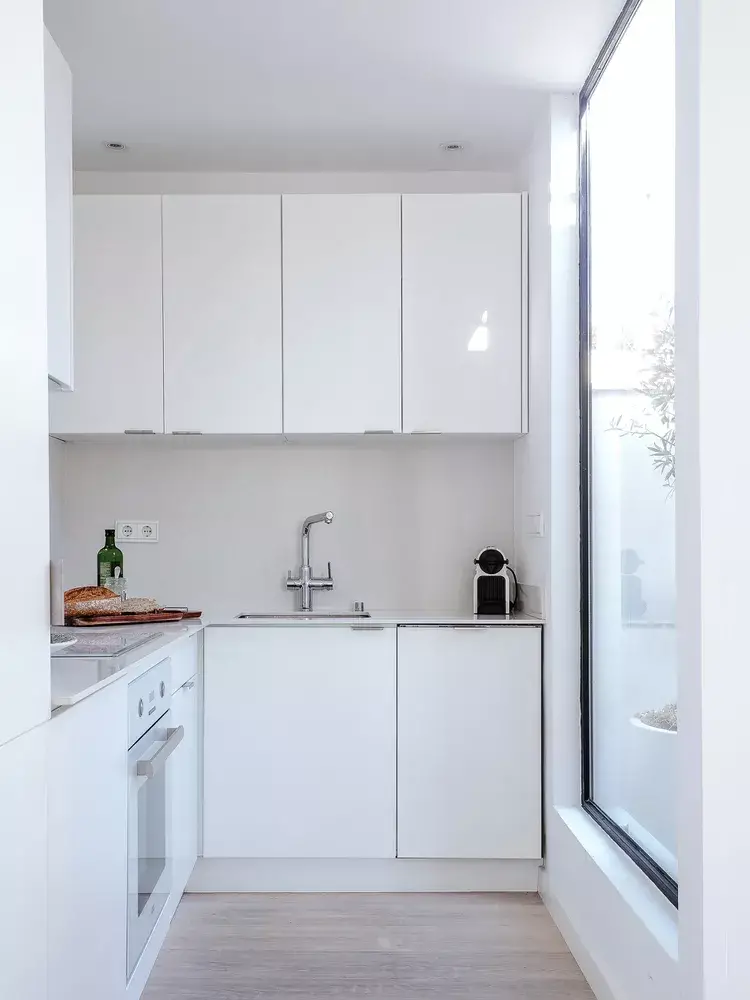
High-gloss lacquered cabinetry is perfect for small kitchens as it amplifies light, making the space feel brighter and more open. The sleek, reflective surfaces of the cabinets, as shown in the design by Fantastic Frank, help bounce natural light around the room. This modern, clean look makes the kitchen appear larger while maintaining a minimalist feel.
13. Try a Tonal Look
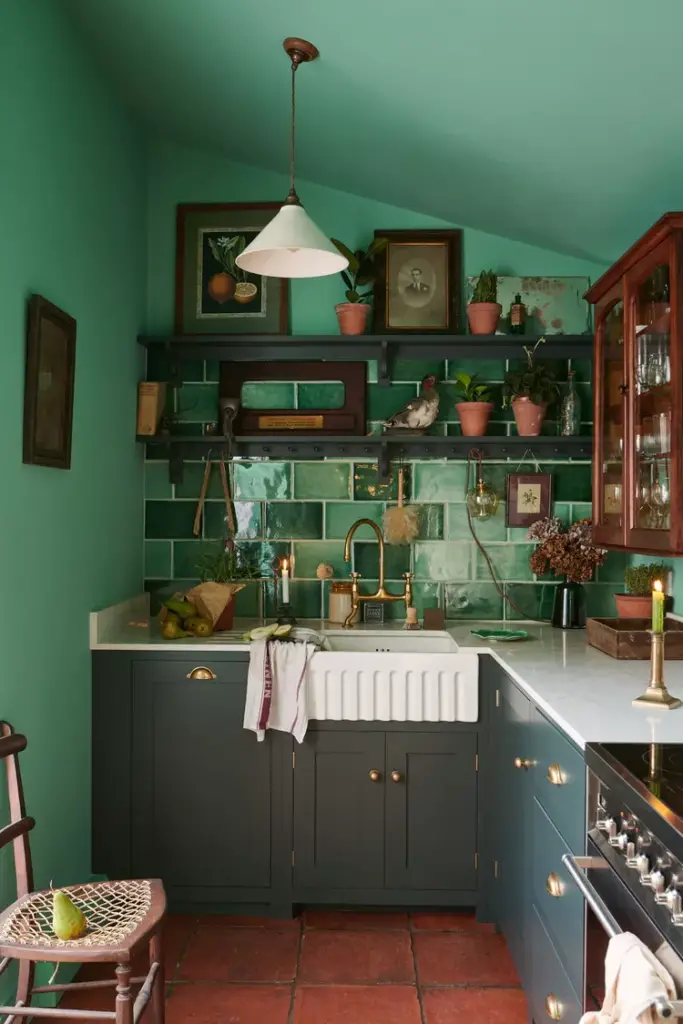
A tonal approach to color can be an effective way to incorporate variety in a small kitchen without overwhelming it. Using shades of the same color, like the various green tones in this deVOL Kitchens space, creates a unified, harmonious look. This approach allows for depth and texture while maintaining a calm, cohesive atmosphere.
14. Embrace Scandi Style
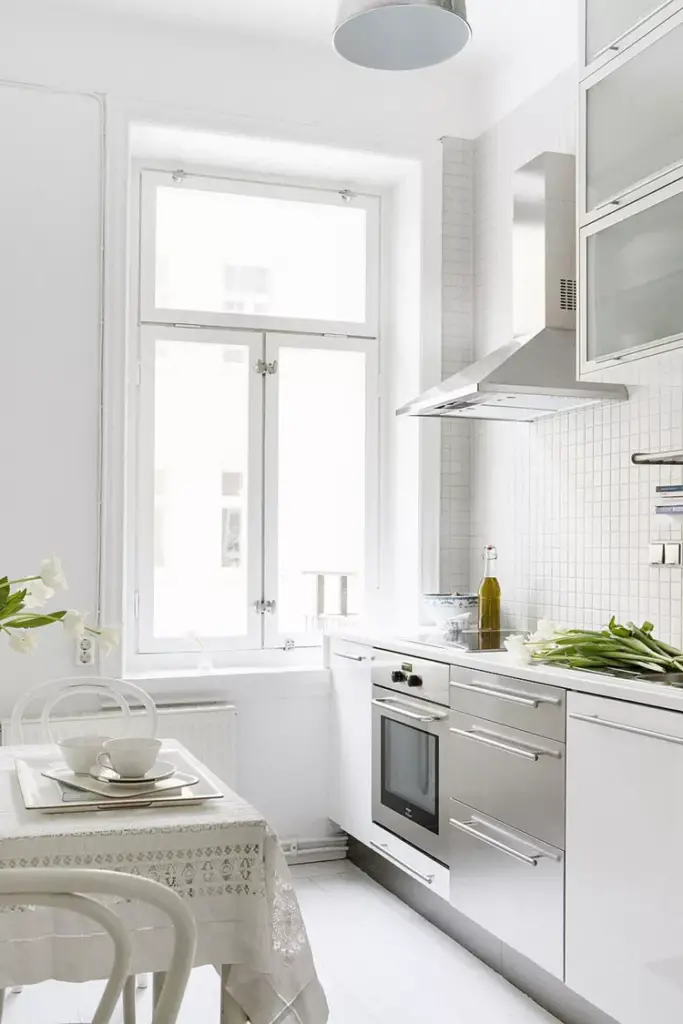
Scandinavian design is a great way to maximize the potential of a small kitchen. With its emphasis on clean lines, neutral colors, and minimalist furniture, Scandi style promotes a sense of space and tranquility. Fantastic Frank’s Scandinavian kitchen design is a perfect example of how this style can make a small kitchen feel both functional and stylish.
15. Add a Mobile Island
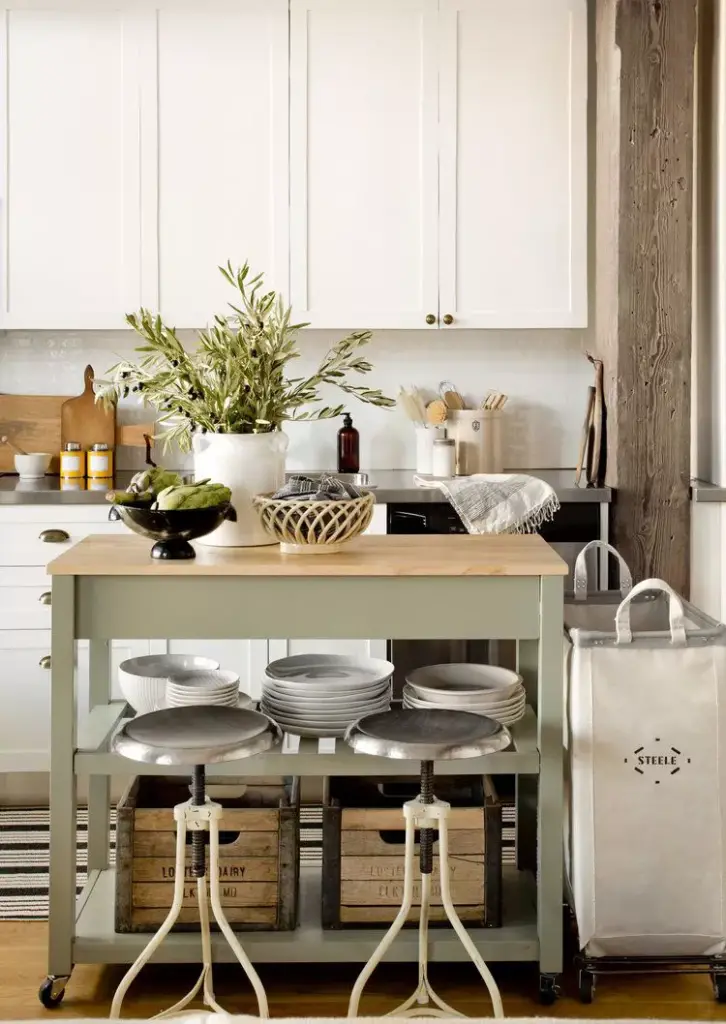
A mobile kitchen island is an excellent solution for small kitchens where flexibility is key. This movable piece, like the sage green island from Becca Interiors, can be repositioned as needed, offering extra counter space or storage when required. The mobility of the island allows you to adapt the kitchen layout based on your activities.
16. Multiply Light Fixtures
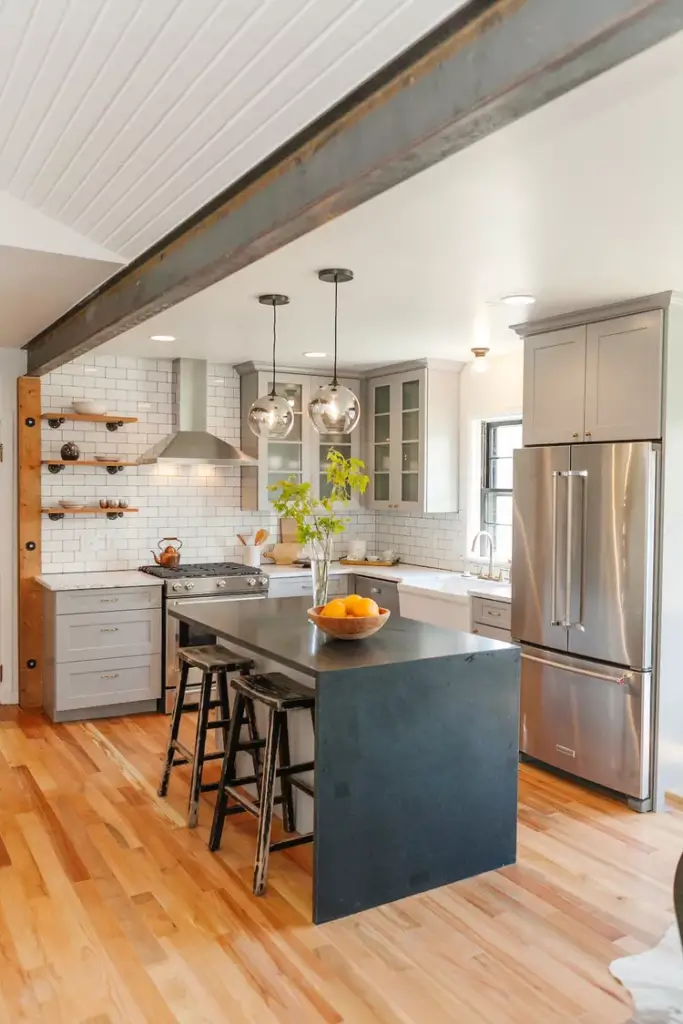
To ensure your small kitchen is well-lit and functional, consider incorporating multiple light fixtures. A mix of overhead lighting, pendant lights, and task lighting, as shown in the industrial kitchen by Forge & Bow Dwellings, ensures that all areas of the kitchen are properly illuminated, creating a balanced and inviting atmosphere.
17. Add Flexible Seating
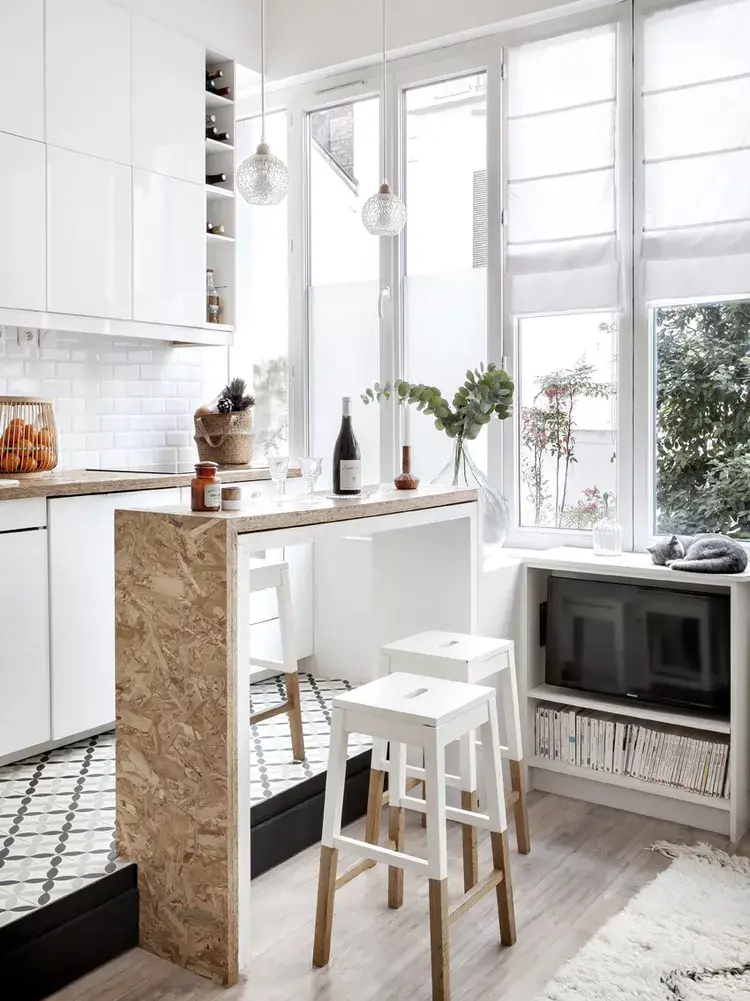
Flexible seating options are perfect for smaller kitchen spaces, where you may need both dining and prep areas. A custom bar with a slide-out component, like the one designed by Space Factory, can expand the space for dining when necessary, and retract when not in use. This adaptable seating solution ensures the kitchen is functional for all occasions.
18. Accent With Black Paint

Incorporating black paint into a small kitchen can help define different areas and create contrast. By painting one wall or a specific section of the kitchen, you can visually separate zones without using physical barriers. This technique, as demonstrated in the design by DasMod and Handsome Salt, allows black paint to add depth and sophistication to the space.
19. Install a Breakfast Bar
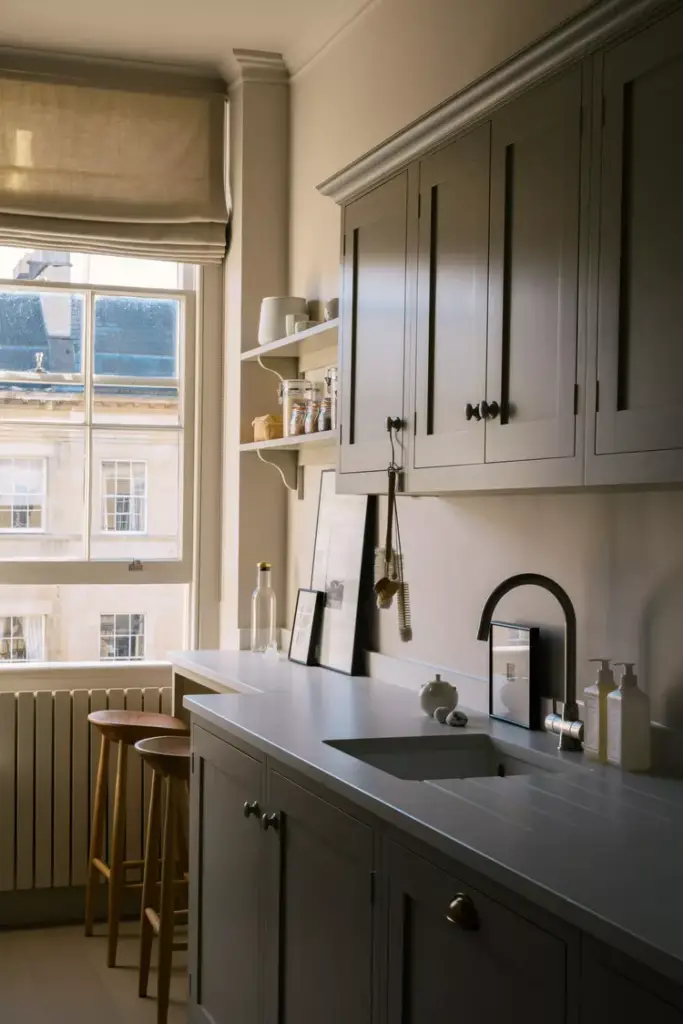
A breakfast bar is a great alternative to a full dining table in a small kitchen. This space-saving solution, as seen in the galley-style kitchen by deVOL Kitchens, provides a cozy spot for quick meals or a morning coffee, helping you maximize the functionality of your kitchen while saving space.
20. Customize Your Layout
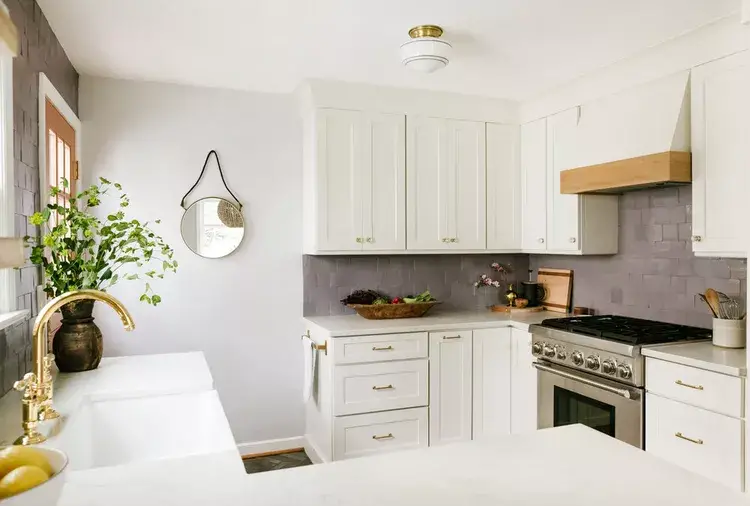
When designing a small kitchen, customize the layout to fit the unique features and challenges of the space. By rearranging cabinetry or appliances, like the double L-shaped design by Jessica Nelson Design, you can optimize functionality while accommodating elements like doorways or windows, making the space work more efficiently for your needs.
21. Define With Pendants
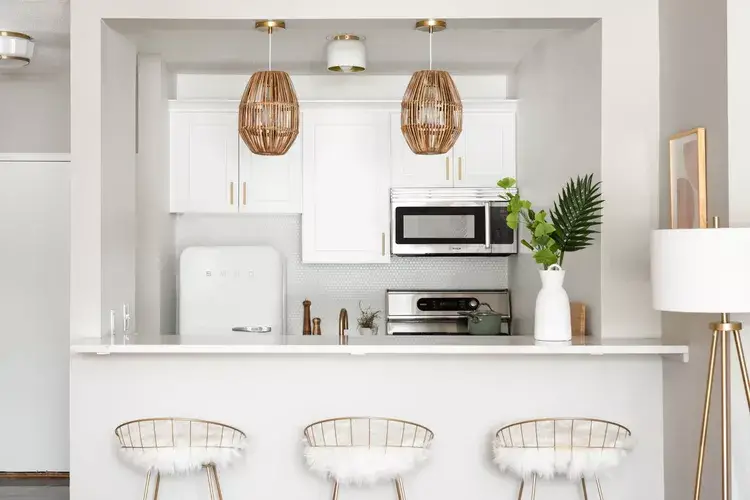
Pendant lighting is a simple yet effective way to define a small kitchen space. By placing pendant lights strategically, as shown in the design by Desiree Burns Interiors, you can highlight key areas like an island or dining area, creating visual interest and drawing attention to the unique features of your kitchen.
22. Install a Modular Table
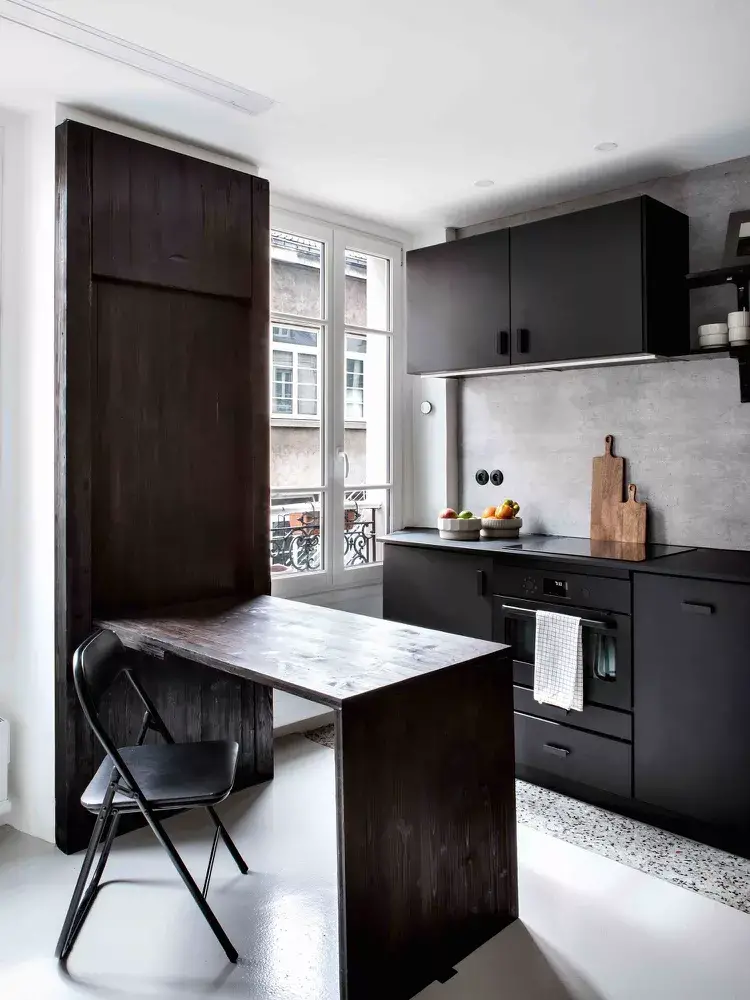
In small kitchens, a modular table that can be folded or stowed away when not in use is an excellent space-saving solution. Space Factory’s fold-down table in their Parisian apartment kitchen allows for dining space that can be easily hidden away, freeing up room for other activities when necessary.
23. Hang a Chandelier
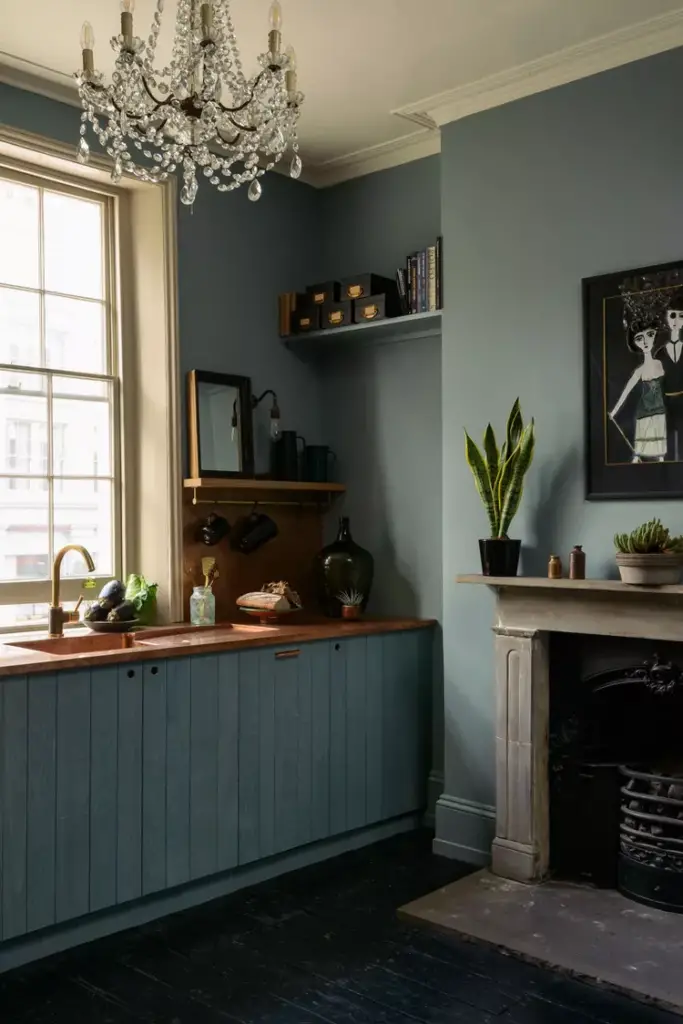
A chandelier can add a touch of elegance and grandeur to a small kitchen. As seen in this design by deVOL Kitchens, a crystal chandelier over the dining area can make the space feel more sophisticated and elevate its overall aesthetic, turning even the smallest kitchen into a stylish focal point.
24. Minimize Upper Cabinets
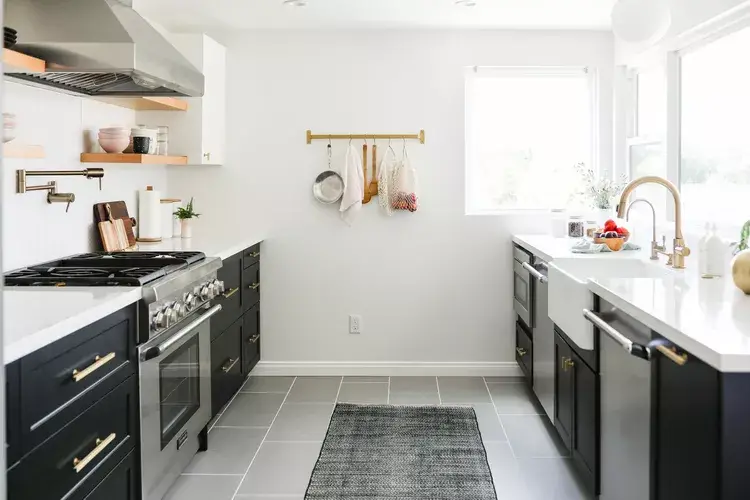
Minimizing upper cabinets can help create a lighter, more open atmosphere in a small kitchen. By opting for fewer cabinets or choosing open shelving, like in the minimalist design by Cathie Hong Interiors, the space will feel more airy and spacious, allowing the kitchen to blend seamlessly with the surrounding areas.
25. Optimize Odd Angles
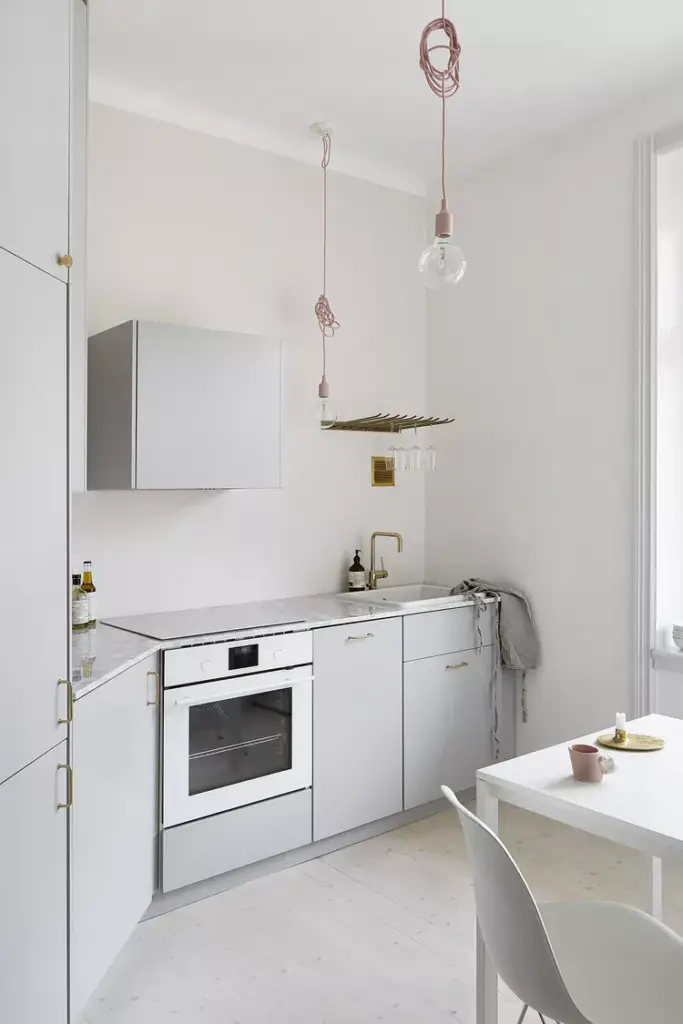
In kitchens with awkward layouts, make the most of the available space by optimizing odd angles. Tailored cabinetry, such as the one designed by Fantastic Frank, can fit into unique corners or areas with irregular shapes, ensuring that every inch of space is put to good use while maintaining a clean, streamlined look.
26. Try a Peninsula
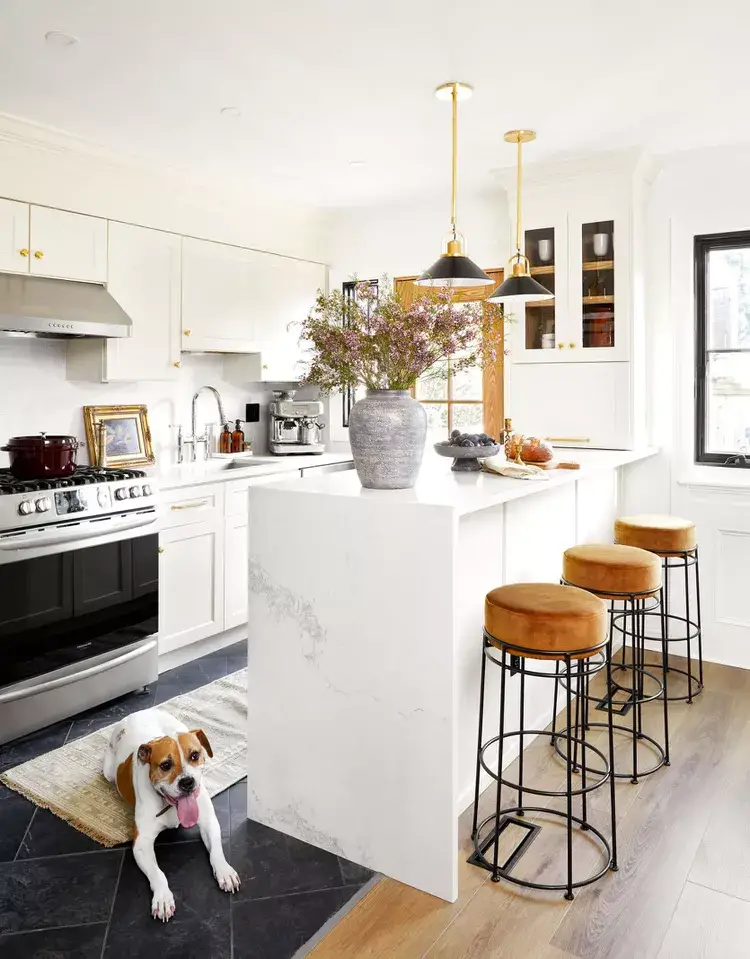
If you’re short on space but want the functionality of an island, a peninsula can be a great alternative. This design, as seen in the kitchen by Rashida Banks for Emily Henderson Design, provides additional counter space and seating while using less floor area than a traditional island, making it ideal for smaller kitchens.
27. Remove Clutter
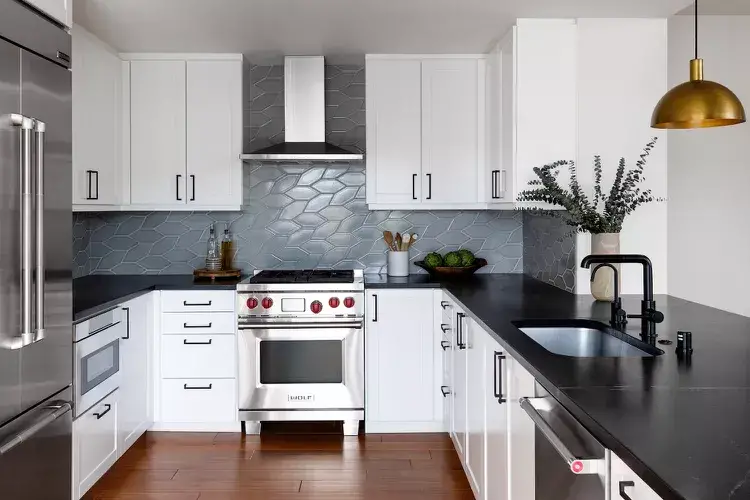
Keeping a small kitchen clutter-free is essential for making the space feel more expansive. By adding sufficient storage and organizing kitchen tools and appliances, you can ensure that the kitchen remains tidy and functional. Violets & Vinegar Design’s neutral-colored contemporary kitchen shows how clean lines and simple organization can help keep a small space looking fresh and spacious.
28. Carve Out a Dining Area
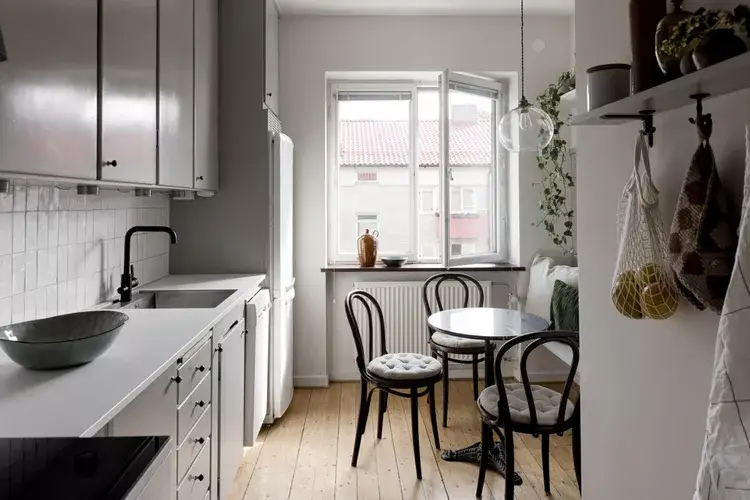
In a small kitchen, it’s important to designate a dining area even if space is tight. By strategically placing a table against a wall or using a compact dining setup, like the one by Interior Design Los Angeles, you can make the kitchen work for both cooking and dining, without overcrowding the room.

